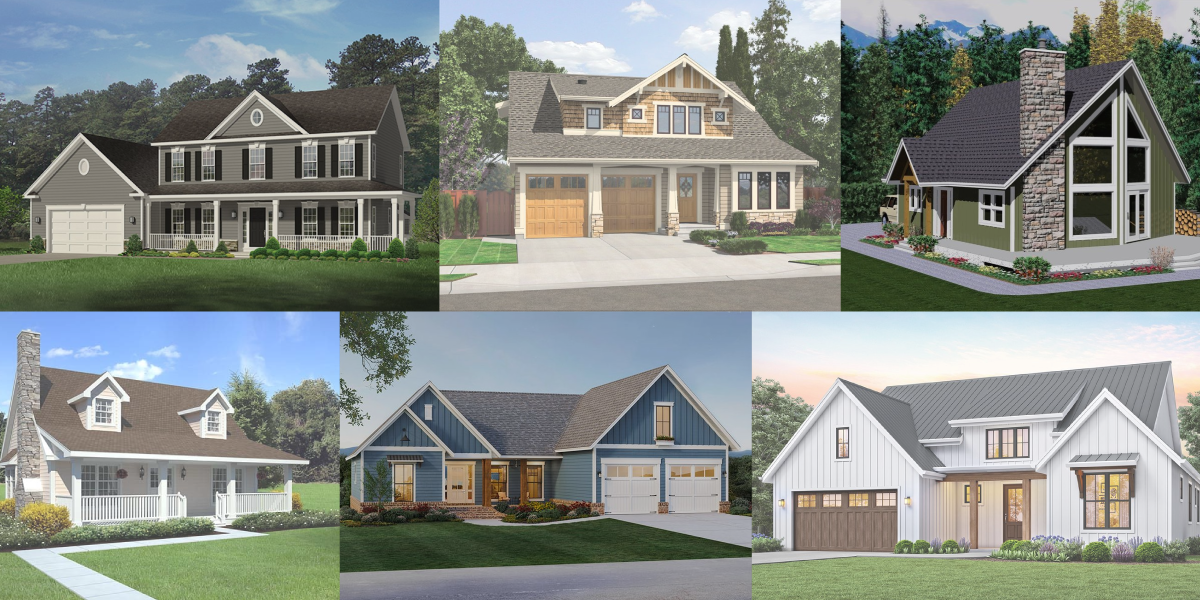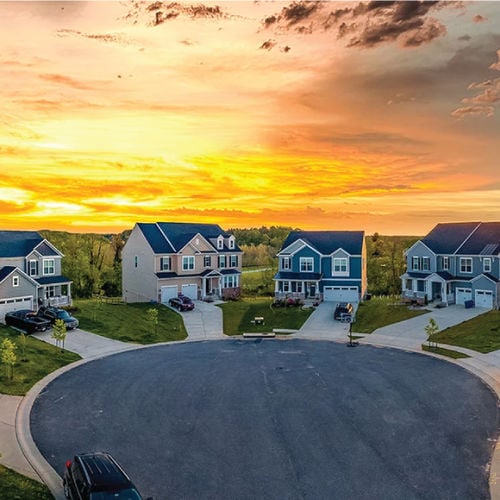New England, known for its rich history and scenic landscapes, also boasts a diverse range of architectural styles. Each of these styles reflects a unique aspect of New England’s cultural and historical tapestry. Let’s delve into some of the most popular house styles found in this region, exploring their distinctive features, advantages, and drawbacks.
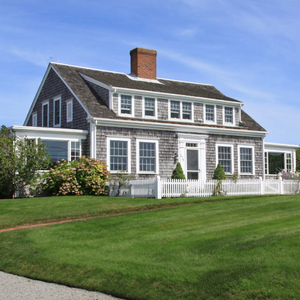 1. Cape Cod
1. Cape Cod
Cape Cod houses are quintessentially American, originating in the 17th century. They are characterized by their steep rooflines, symmetrical appearance with a central door, multi-paned, double-hung windows, and wood siding. The traditional Cape Cod homes were practical, cozy, and built to withstand harsh New England winters.
Positives: These homes offer a timeless charm and are often more affordable and easier to maintain due to their smaller size. Their steep roofs help in shedding snow and rain efficiently, making them ideal for the New England climate.
Negatives: One of the drawbacks is their size; original Cape Cods can be quite small, which might not suit larger families. Also, the steep roof can create sloping ceilings in upper floors, reducing usable space and often require dormers which increase the cost to build.
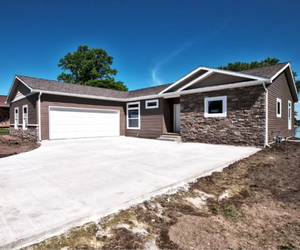 2. Ranch
2. Ranch
Ranch-style homes, popularized in the 1950s and 1960s, are known for their single-story, sprawling layout. They often feature an open concept design, large windows, and an attached garage. The emphasis is on practicality and single floor living where all rooms are on the 1st floor.
Positives: Ranches are excellent for those seeking single-level living, offering accessibility and ease of movement. Their open layouts make them feel spacious and allow for flexible interior design.
Negatives: Their sprawling layout requires more land, larger foundations and roofs which can increase costs to build and maintain. Also, the single-level design may limit privacy and doesn’t always allow for separation of living spaces.
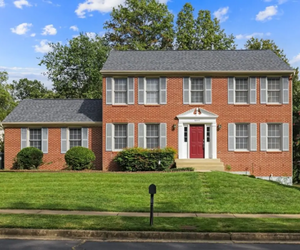 3. Colonial
3. Colonial
Colonial homes are a staple in New England architecture, dating back to the 1600s. These homes are characterized by their symmetrical design, with a central entrance and evenly spaced windows. They usually have two or three stories, with gabled roofs and often include large covered front porches and attached garages.
Positives: Colonial homes offer a classic, formal aesthetic and are known for their durability and timeless appeal. Their multi-story design allows for clear separation of living and private spaces, which is ideal for families. These homes often offer the best price per square foot to build as it is cheaper to go up than out.
Negatives: The traditional layout can sometimes feel compartmentalized, with smaller, defined rooms that contrast with today’s preference for open-plan living spaces. From basement to 3rd floor finished spaces, these homes can have many stairs and are not ideal for those with mobility issues.
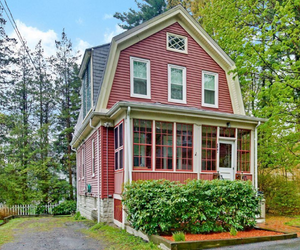 4. Gambrel
4. Gambrel
Gambrel homes are easily recognized by their distinctive roof, which has two different slopes on each side. The style allows for more space in the upper level compared to a Cape Code sloping roof. It’s a style that combines practicality with a unique aesthetic that gives a barn-like appearance.
Positives: The gambrel roof provides more upper floor space, making these homes surprisingly spacious. This style also stands out for its unique and charming appearance. Many styles of Gambrels can have a 1st floor bedroom or office.
Negatives: The complexity of the roof design can lead to higher construction and maintenance costs. Also, the upper floor’s unusual shape can sometimes limit windows, furniture placement and layout options.
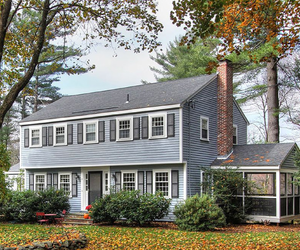 5. Garrison
5. Garrison
Garrison homes, with origins in the 17th century, are recognized by their overhanging second story. This style often features a simple rectangular plan, a steep gabled roof, and typically uses wood siding.
Positives: The overhang of the second story offers a distinct, historical look and can provide some shelter for the first-floor entrance. Garrisons often have a spacious interior, suitable for families.
Negatives: The overhanging second story can pose structural challenges and may require more maintenance. Additionally, the traditional layout of these homes might not cater to modern preferences for open floor plans.
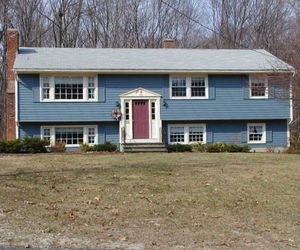 6. Raised Ranch/Split Level
6. Raised Ranch/Split Level
Raised ranches or split-level homes offer a variation on the traditional ranch style. These homes have two levels, with the entrance opening to a landing where stairs lead either up to the main living spaces or down to additional rooms.
Positives: This design efficiently separates living and sleeping areas and maximizes space on smaller lots. The lower level often has good light and access to the outdoors, unlike a traditional basement as it is only partially underground. Often this can be a cheaper option to build.
Negatives: The split-level layout can feel disjointed to some with divided living spaces. This style is like a home with two floors for living space but removes the traditional basement for additional storage options.
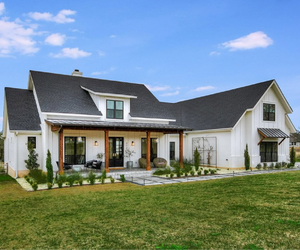 7. Farmhouse
7. Farmhouse
Farmhouses in New England often reflect a simple, functional aesthetic, typically featuring a rectangular construction with a large, central fireplace. These homes are known for their practical layouts, large porches, and often include board and batten siding and gabled roofs.
Positives: Farmhouses provide a cozy, rustic charm and are designed to be functional and family-friendly. Their spacious porches offer a seamless indoor-outdoor living experience.
Negatives: The architectural design can often be complicated with multiples roof lines, timber build elements, porches and other extra features that lead to a higher cost to build and maintain.
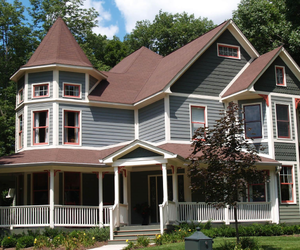 8. Victorian
8. Victorian
Victorian homes, dating from the 19th century, are known for their ornate details, asymmetrical designs, and bright colors. Features often include decorative trim, stained glass, large bay windows, circular turret, and complex rooflines.
Positives: These homes are rich in character and historical charm, with spacious interiors and intricate architectural details that appeal to those who appreciate historic homes.
Negatives: The complexity and detail of Victorian homes can lead to higher maintenance costs. Their unique style also may not appeal to everyone, particularly those preferring a more minimalist aesthetic. Due to the extensive ornate details, the cost to build a traditional Victorian home today is very expensive.
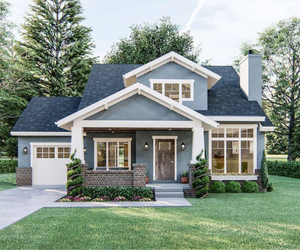 9. Bungalow
9. Bungalow
Bungalows, popular in the early 20th century, are typically one-story homes with a low-pitched roof, wide eaves, and a front porch. They often feature an open floor plan, with an emphasis on simplicity and craftsmanship. Although single story, some Bungalow homes have a loft or vaulted ceilings.
Positives: Bungalows offer a cozy, manageable space, ideal for those looking to downsize or desiring single-level living. Their open floor plans and built-in features add a unique charm.
Negatives: Their smaller size can be a limitation for larger families or those requiring more space. Also, the single-story design may not provide as much privacy or separation of spaces.
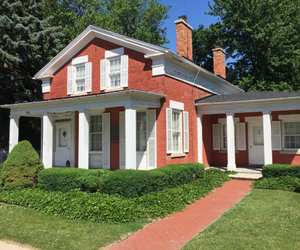 10. Greek Revival
10. Greek Revival
Greek Revival architecture, popular in the 19th century, is characterized by its grand columns, symmetrical shape, and gabled or hipped roofs. These homes often feature tall windows and entries with transoms and sidelights, resembling classical Greek temples.
Positives: Greek Revival homes are known for their majestic and elegant appearance, offering spacious interiors and a grand aesthetic that is both timeless and impressive.
Negatives: The grandeur of these homes can come with higher maintenance and renovation costs. Their classical style might also not align with everyone’s taste, especially those preferring more modern designs.
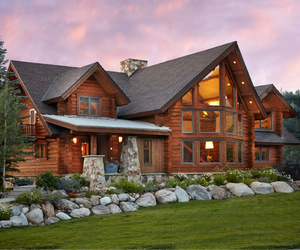 11. Log Homes
11. Log Homes
Log homes, while less common, offer a unique rustic appeal. They are constructed using whole logs, creating a sturdy and distinctive appearance. These homes often have a cozy, cabin-like feel, fitting seamlessly into natural surroundings.
Positives: Log homes provide a natural, rustic charm and are often associated with durability and energy efficiency due to the insulating properties of wood.
Negatives: Maintenance can be more demanding, as wood requires treatment to protect against decay, pests, and weather. The interior layout can also be less flexible due to the structural elements.
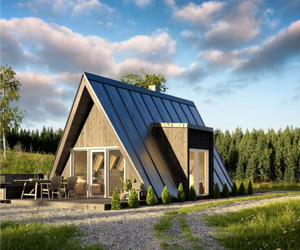 12. A-Frame
12. A-Frame
A-Frame homes are characterized by their steep, triangular shape, resembling the letter ‘A’. This style typically features a large, front-facing window, and is often found in vacation spots or woodland settings.
Positives: The A-Frame’s unique shape is not just visually appealing but also practical in snowy regions, as the steep roof prevents snow accumulation. These homes often have a cozy, intimate interior, perfect for vacation retreats.
Negatives: Their unique shape can limit usable space on the upper floors, and the large front-facing windows can result in higher heating costs during the winter. Also, their distinct style may not be suitable for every buyer’s taste.
Each of these styles contributes to the rich architectural landscape of New England, offering a variety of options to suit different preferences and lifestyles. Whether you’re drawn to the classic charm of a Colonial, the rustic appeal of a Log Home, or the grandeur of a Victorian, there’s a style in New England to meet every dream.
Looking for specific home styles for your next home? We can create a custom search that only shows you homes of a certain style or a search that removes certain styles you do not like. Reach out to us today! https://redtreeteam.com/the-buyer-experience/

